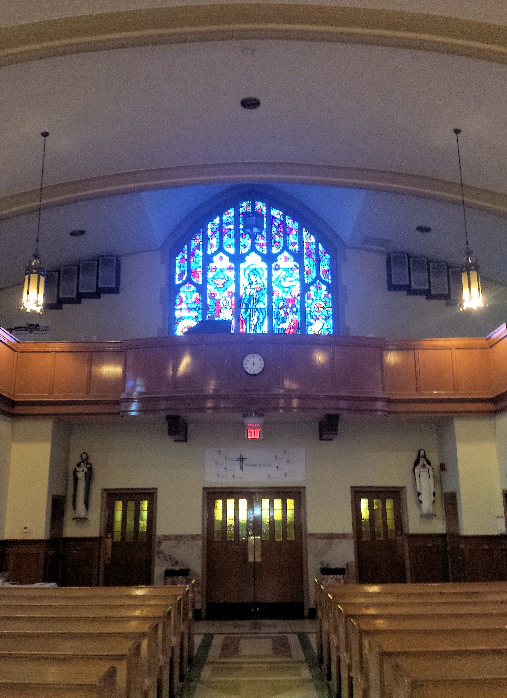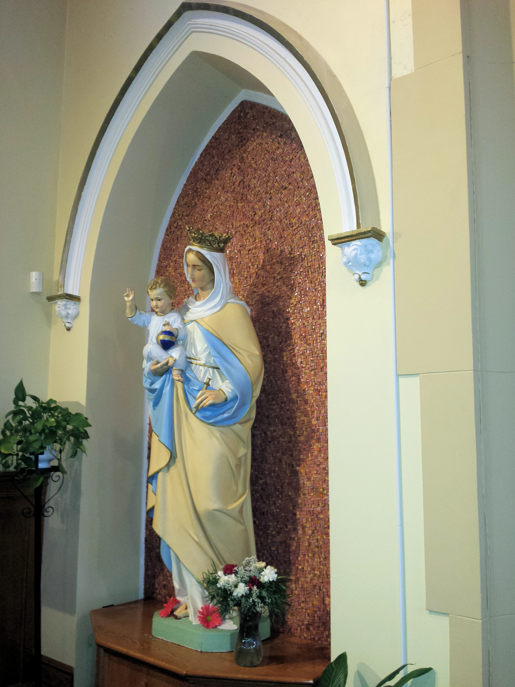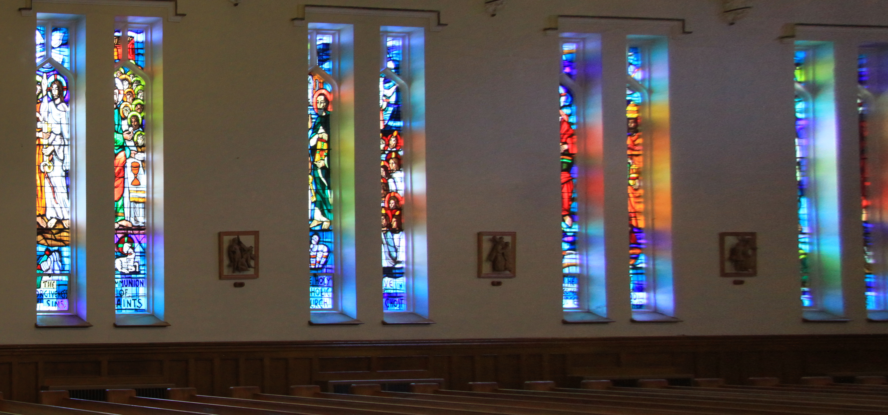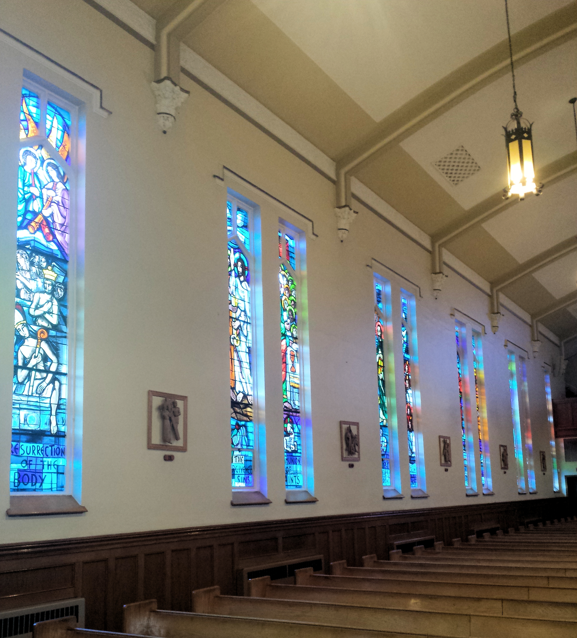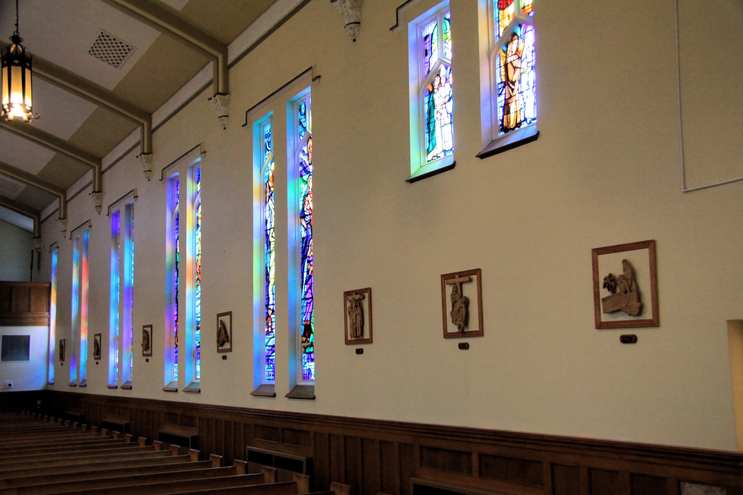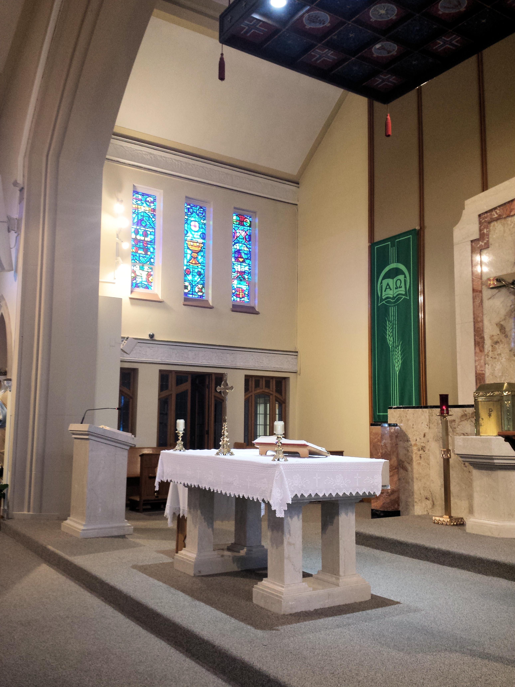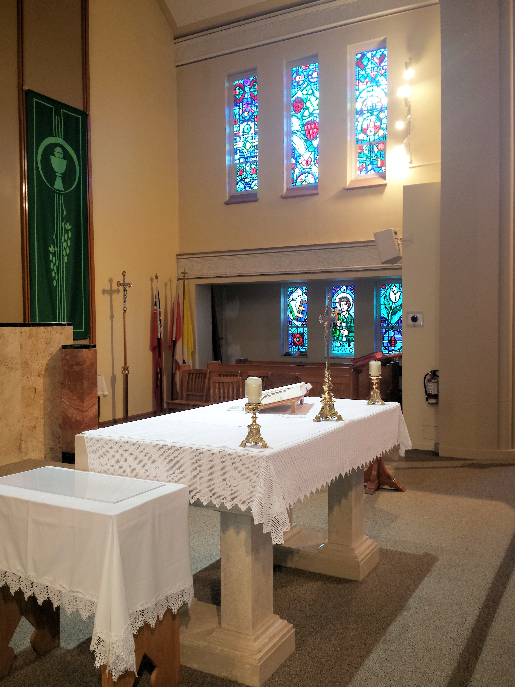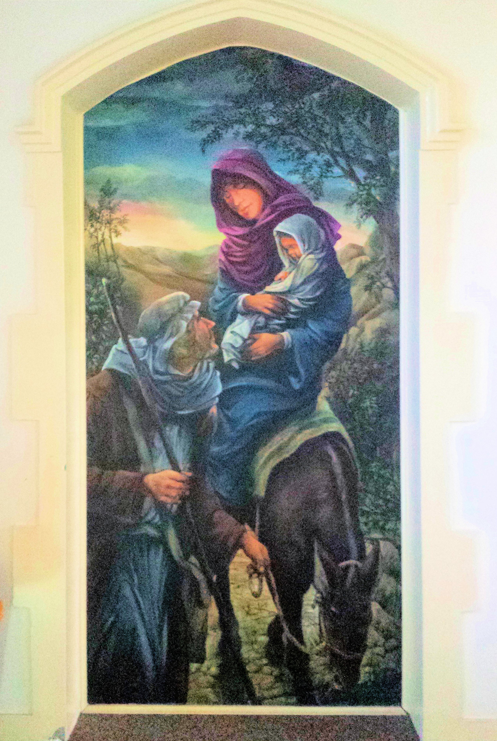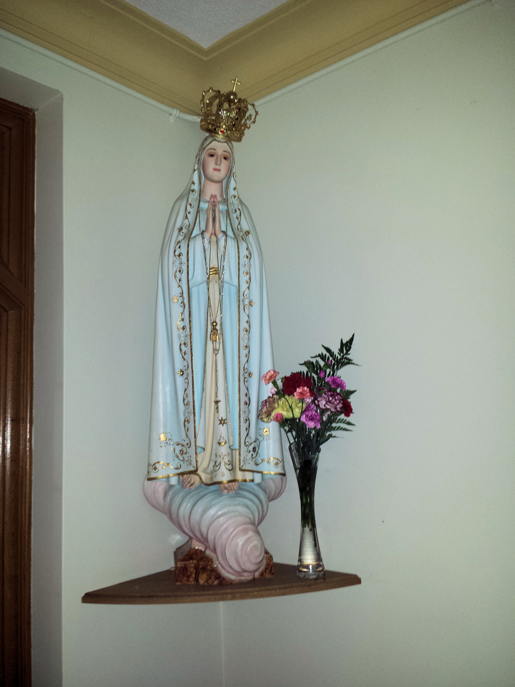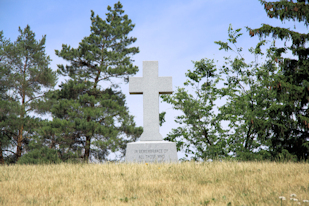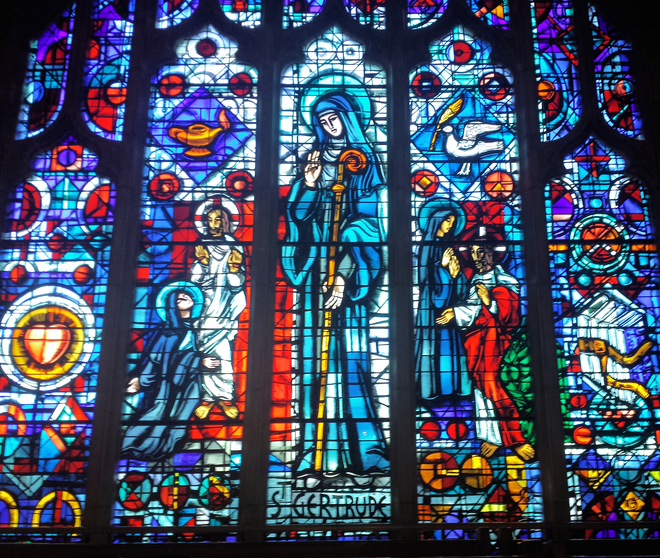
Our Parish in Pictures
Our Parish in Pictures
This is an archive of historical pictures showing the history of the Parish from it's hymble start in a Carriage Building located on the new Parish property to the present day.
Historical Pictures
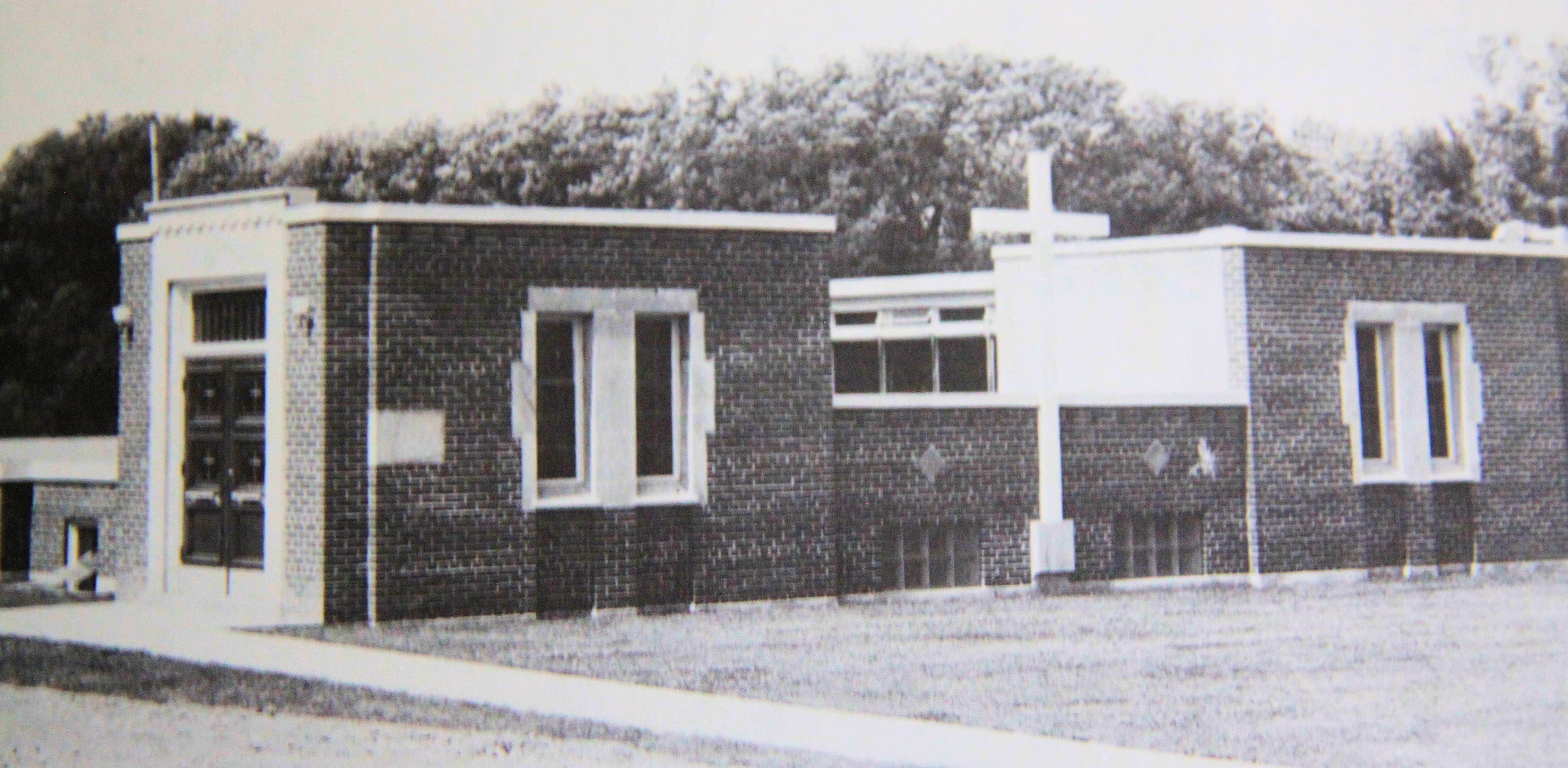

Left: A Carriage building located on the new parish property was converted into the first church.
Right: The manor house located on the new parish property was used as the first parish Rectory. The Rectory was also used briefly to house the students on the newly established St. Gertrude Elementary School while the school was being finished.

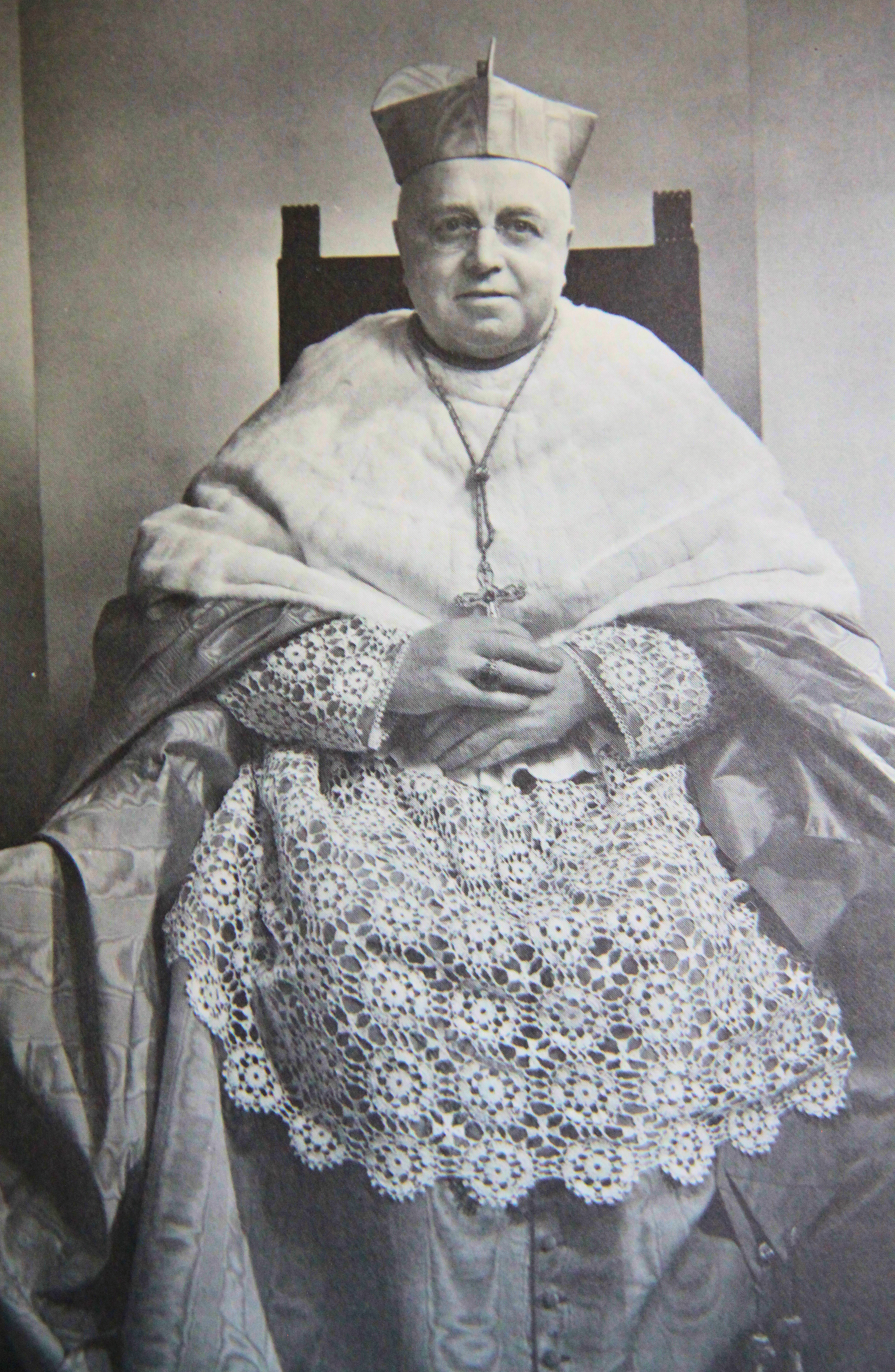
Left: Fr. Francis Mahoney, assistant Pastor of Our Lady of Victory Parish, Mount Dennis was appointed as Parish Priest on September 8th, 1951.
Right: On May 5, 1955, the feast of St. Pius V, His Eminence, James Cardinal McQuigan announced that a new parish was to be established in the eastern section of Oshawa.
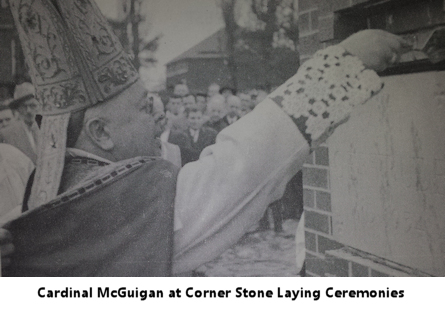
Left: In 1954, with the approval and encouragement of the Cardinal, permission was given to build a basement church. Sod turning ceremony with Fr. Francis Mahoney and architect Mr. James Haffa, K.S.G., M.R.A.I.C.
Right: His Eminence the Cardinal, assisted by the priests of Oshawa and district laid the corner stone and with solemn ceremony blessed the church on February 6, 1955. With festivities completed, the clergy returned to the rectory for a fine supper arranged by the Catholic Women's League.
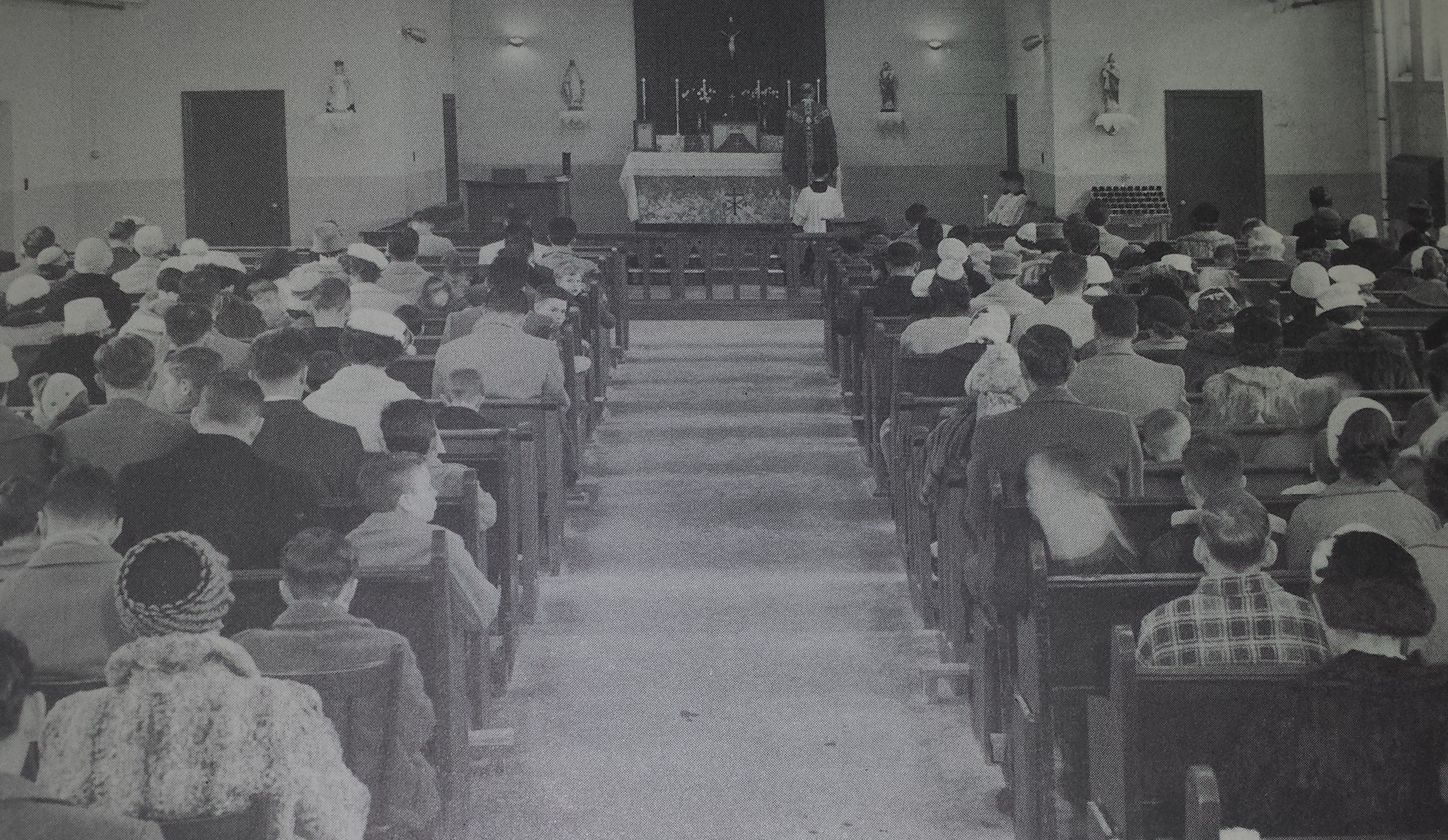
Left: The basement of the new church was completed in the Fall of 1951.
Right: On a beautiful sunny Sunday, September 9th, 1951, the Holy Sacrifice of the Mass was offered for the first time. Present on the day of the first Masses, were 70 at the 9:30 Mass and 98 at the 11:00 Mass.

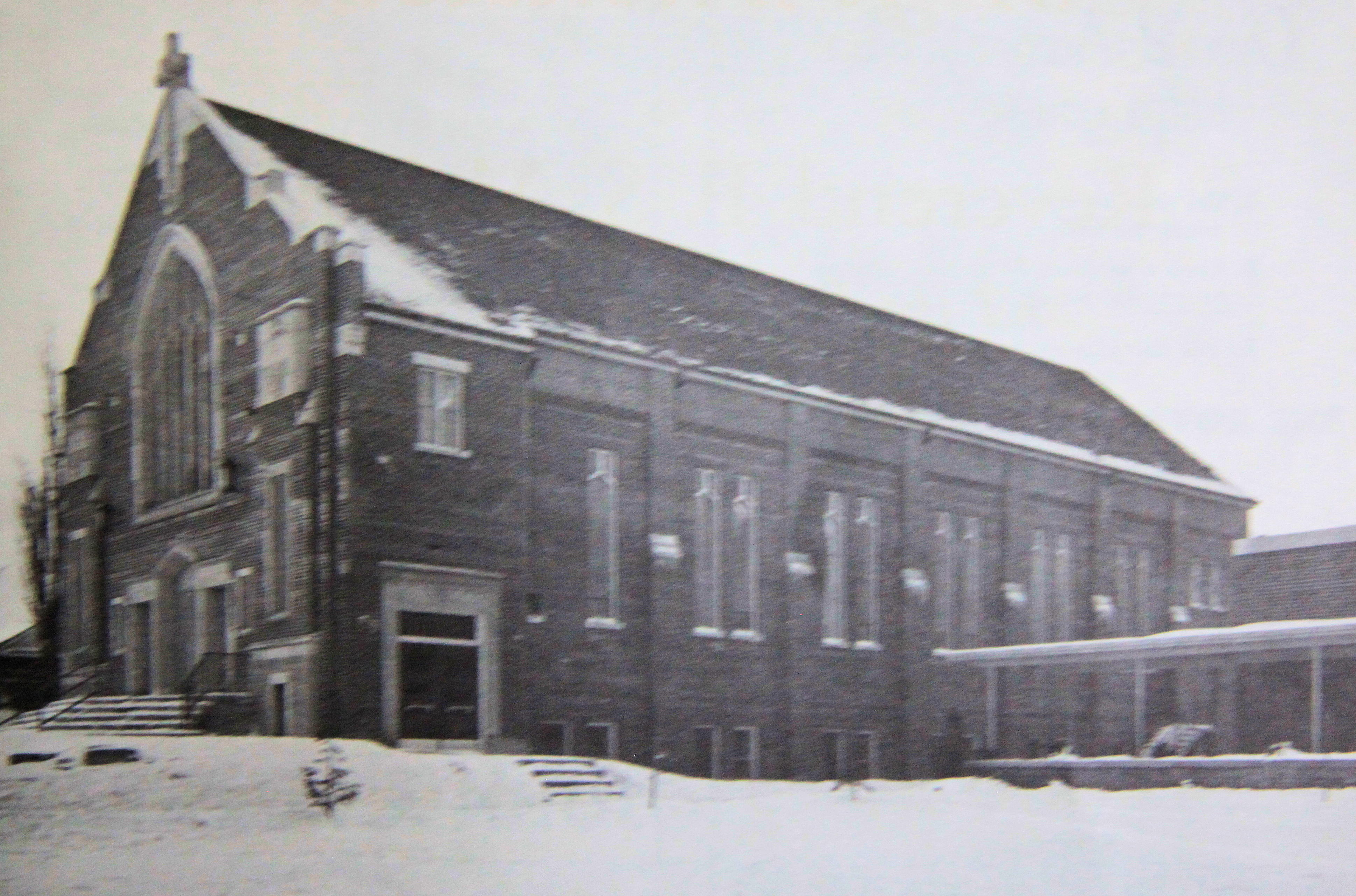
Left: Sod turning ceremony for the superstructure of the new church. Front row: general contractor George Heenan, Dean Dwyer, Fr. Coffey, Fr. Edward Mahoney, architect James Haffa. Fr. Gignac and Fr. Kwiatowski.
Right: The new church design is of late 14th century English Gothic design, complete with steel trusses, plaster walls and terrazzo floor. It features quarter cut oak trim, and wrought iron used artistically throughout. The main altar and pulpit are made of imported Italian marble as were the communion rail, baptismal font and side altars. The communion rail and the side altars were removed at a later date.

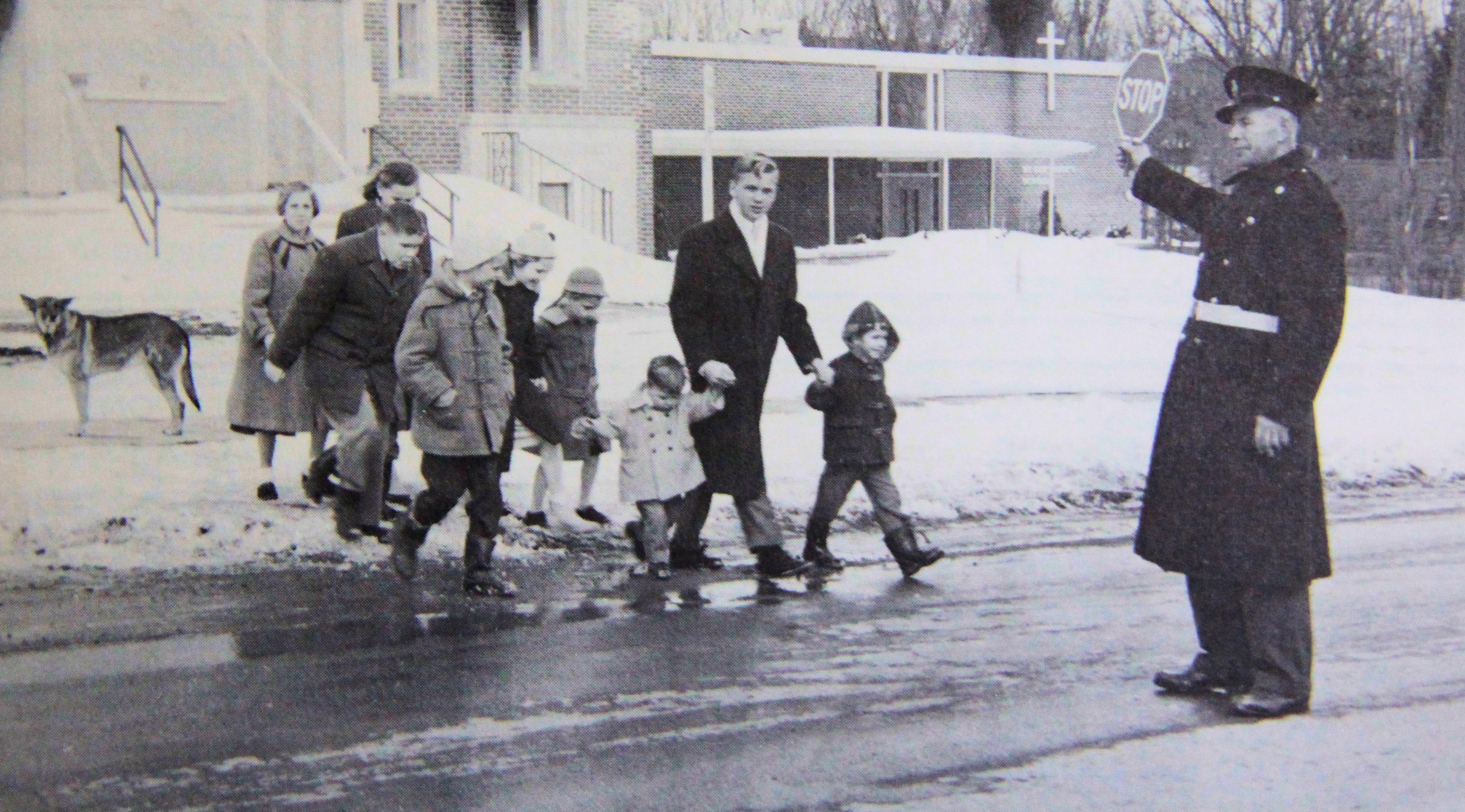
Left: St. Gertrude's Catholic Elementary School. The school was completed in early January of 1955. The school children and their teachers moved from their temporary space in the rectory to the new school building. On February 6, 1955, the official blessing of the school was given by His Eminence, the Cardinal.
Right: School children from St. Gertrude's school crossing King Street East in front of the Parish church.
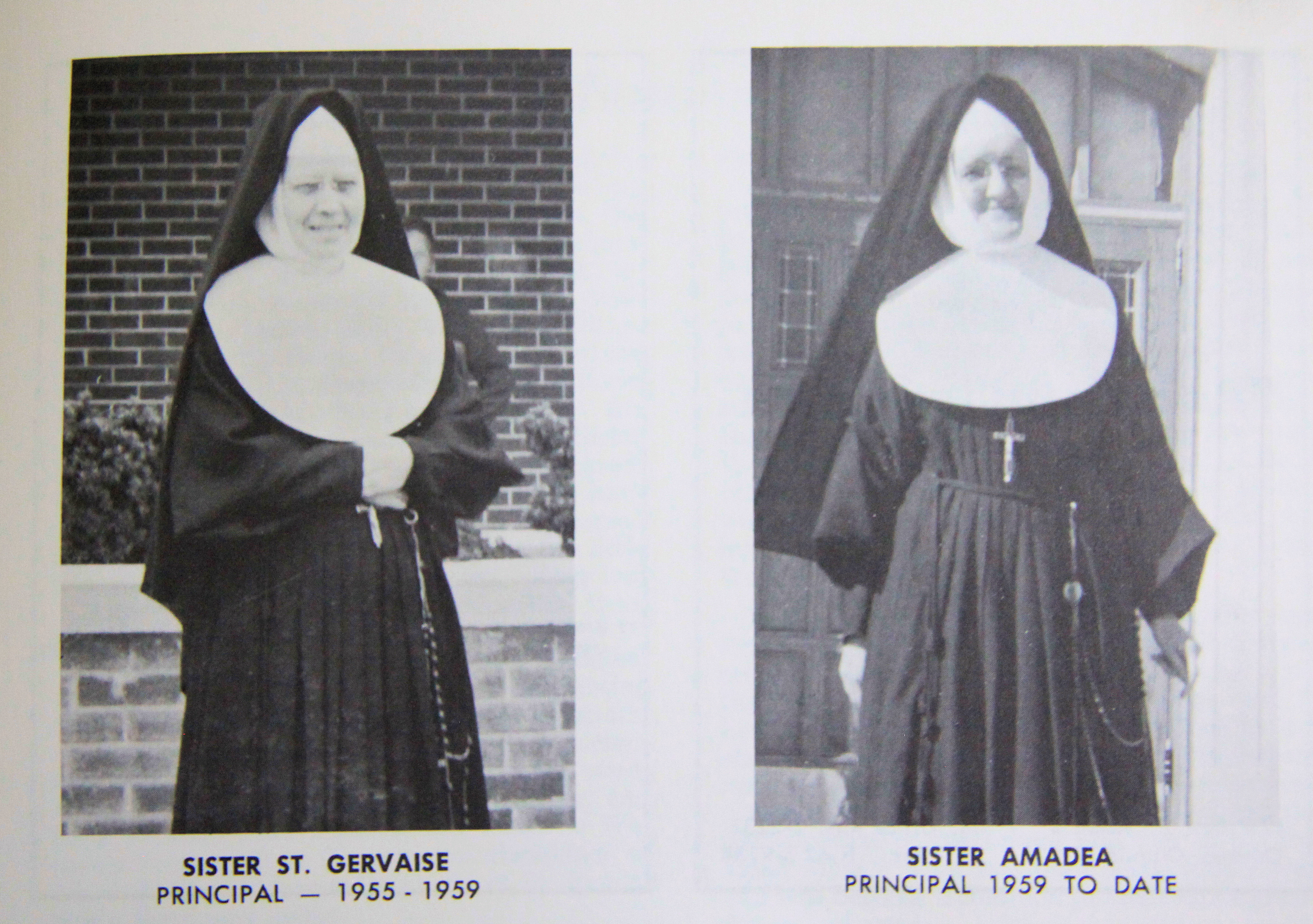
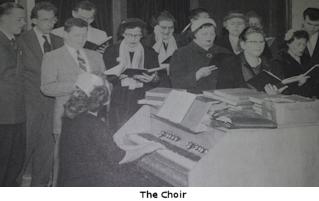
Left: In the summer of 1955, two Sisters of St. Joseph took charge of the school. The first Principal was Sister St. Gervaise who served as principal from 1955 until 1959. She was followed by Sister Amadea.
Right: The St. Gertrude Choir
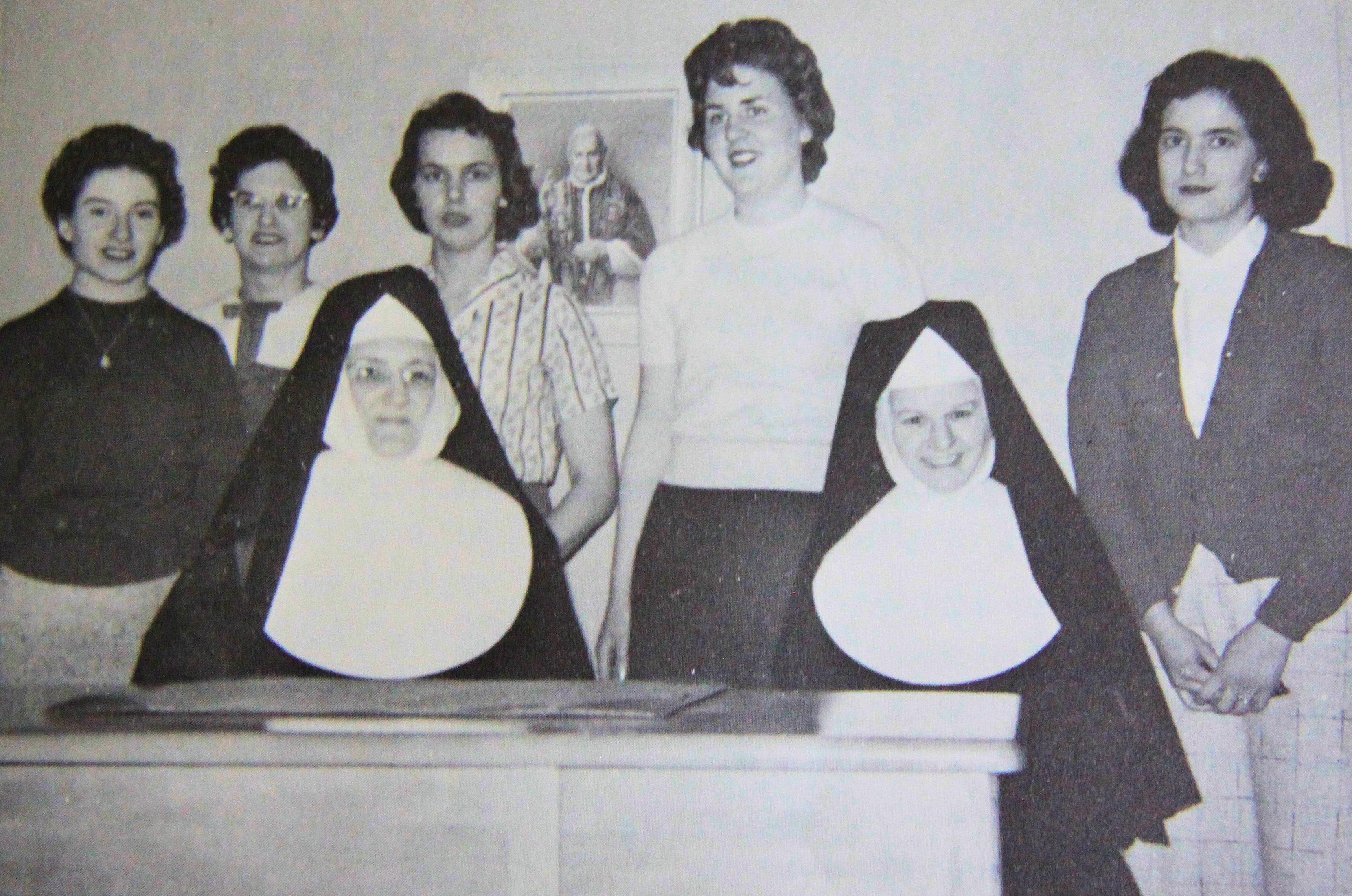
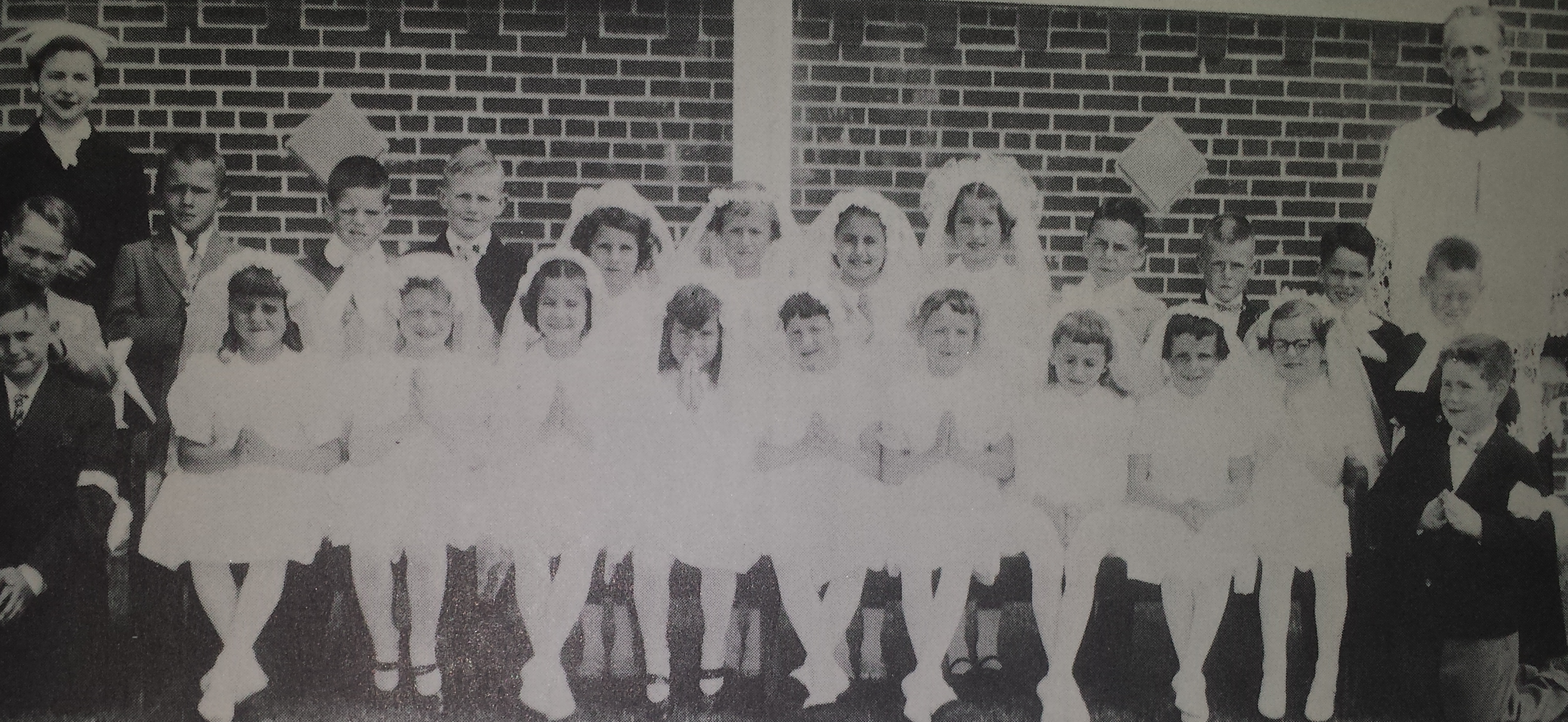
Left: St. Gertrude School Teaching staff. Left to right - Standing: Mrs. A. LeBlanc, Miss R. Mahoney, Miss Y. Tucker, Miss E. Horrigan, Mrs. N. MacInally. Left to right - Seated: Sister M. Amadea, Sister M. Marina.
Right: First Communion Class of 1955.
The New Church in Pictures
