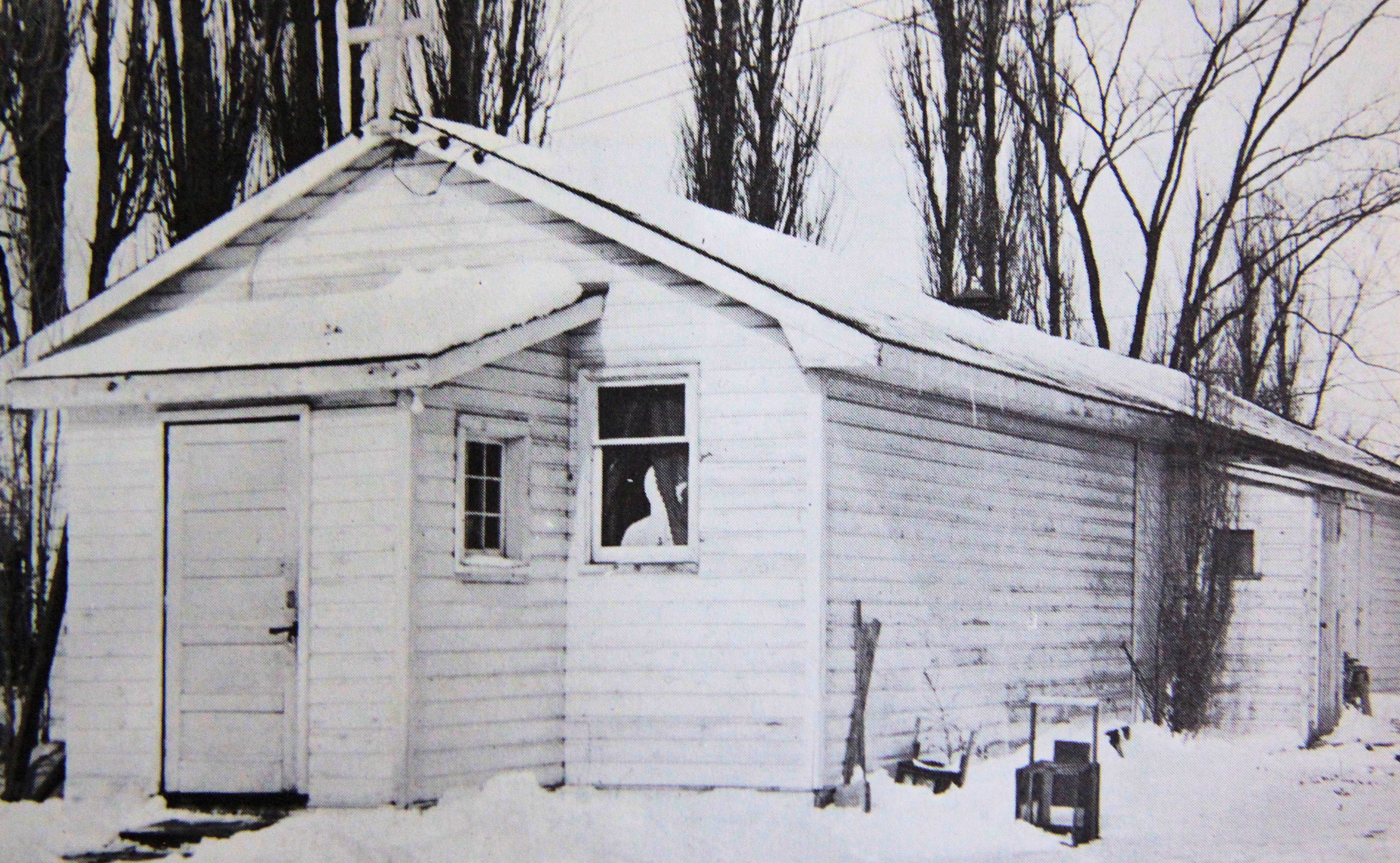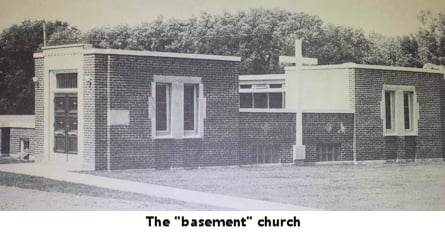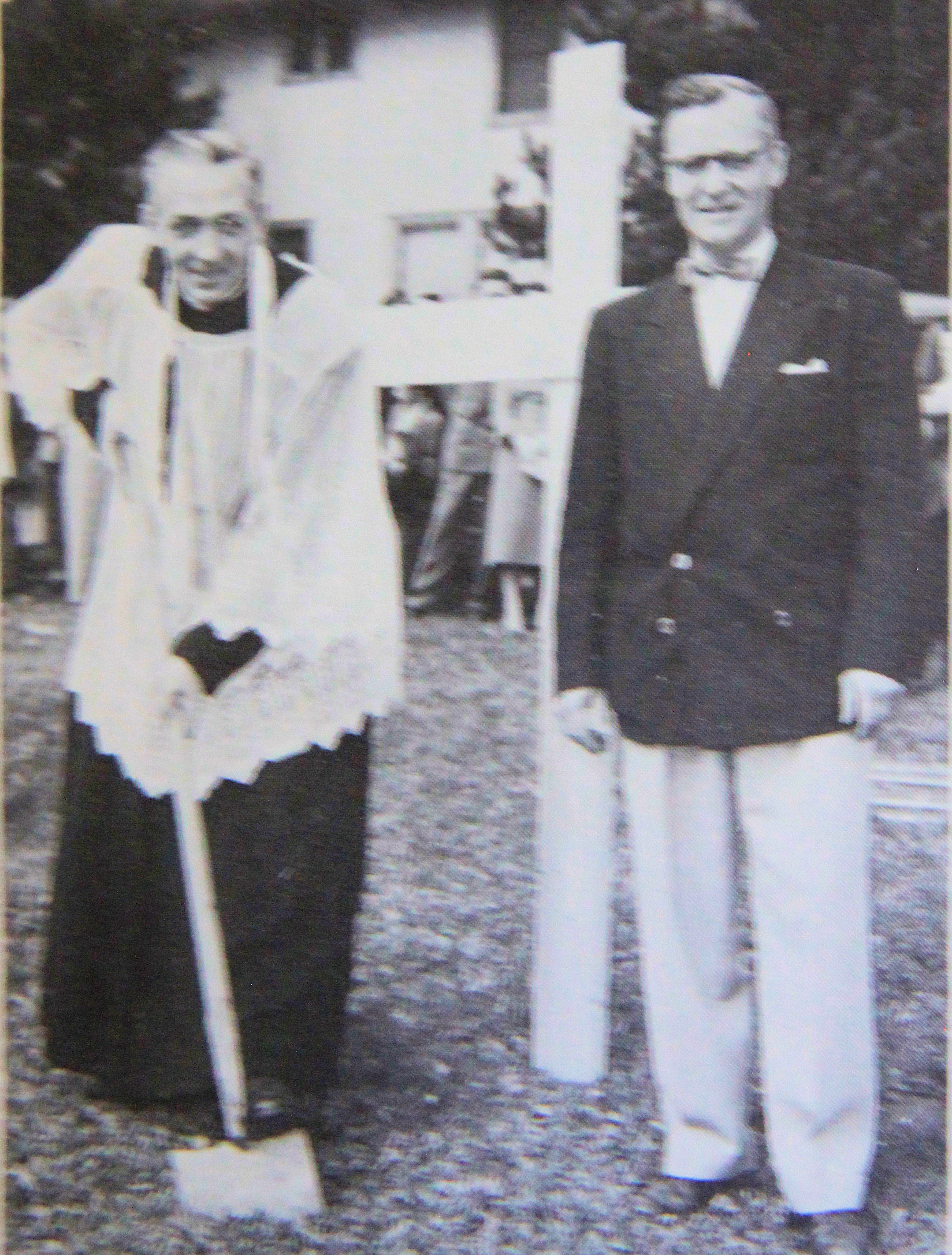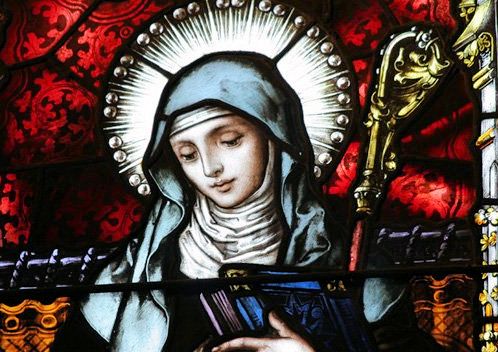
On May 5, 1955, the feast of St. Pius V, His Eminence, James Cardinal McQuigan announced that a new parish was to be established in the eastern section of Oshawa.
The Parishes of St. Gregory the Great and Holy Cross had long and well served the needs of Catholics in Oshawa. St. Gregory's, established in 1847, had been for nearly a century the only parish in the growing city. The year 1939 had witnessed the founding of Holy Cross Parish. Both these parish were finding it difficult to accommodate the growing Catholic population. Doctor Paul Dwyer and Fr. Phillip Coffey the respective pastors of St. Gregory the Great and Holy Cross, realizing in their priestly zeal that a new church was needed, urged His Eminence to establish a new parish.
The answer was soon to come, and Fr. Francis Mahoney, assistant Pastor of Our Lady of Victory Parish, Mount Dennis was appointed as Parish Priest. The name given to the new parish in Oshawa was St. George but because the Ukrainian Catholic parish in Oshawa had the same patron, it was later changed to St. Gertrude's. The Pastor was directed to take charge on September 8th, 1951.

The announcement of the new Parish by His Eminence came before site for the new Parish had been chosen. Father Dwyer and Father Coffey set about looking for a site and after viewing many properties, decided on a piece of property known as "Sign of the Gate." The fourteen room house situated on the property had for some years been used as a tourist home by Mrs. W.C. Ristow. Originally know as the Moffat estate the home had been built by a Mr. Moffat, a well-known lawyer in Oshawa.
Ideally situated on a main thoroughfare, King Street on the south and Bond Street on the north, it was about a mile and a quarter east of the existing parishes and a similar distance west of the border line with the neighbouring diocese of Peterborough. In addition to the house, which was later to become the Rectory, there were two other buildings on this four and a half acre tract of land - a double garage and a large wooden frame building. Used at various times as a carriage stable, a meeting place and an antique shop, it provided a place where a start could be made. With the help of the men from Our Lady of Victory Parish, the pastor set about the task of converting it into a temporary church. With chairs and kneelers from Holy Cross Parish and altar linens and vestments from St. Gregory's, the Church was ready for the opening. The seating capacity of the new church was 125.
On a beautiful sunny Sunday, September 9th, 1951, the Holy Sacrifice of the Mass was offered for the first time. Present on the day of the first Masses, were 70 at the 9:30 Mass and 98 at the 11:00 Mass. The first Sunday collection amounted to $52.57, small by present standards, but at that time was welcome indeed. Also on that first Sunday, the infant son of Mr. and Mrs. Gerald McElhinney (nee Dorothy Hance) was presented for baptism with Francis and Lillian Hance as God parents. Such was the first day in the story of St. Gertrude's Parish - truly a memorable day.

Many fund raising activities were organized by the Parish in the early days. These included carnivals, rummage sales, baking sales, and raffle of automobiles. Generous Sunday collection helped raise necessary funds in the infant years of the Parish.
By the Fall of 1952, it became obvious that the church would have to be enlarged. Again the call for help went out to the men and with their "know how" and muscle a 21 foot extension was added to the existing building and now the church could accommodate 185 people, which proved to be adequate until the fall of 1954. Later the Knights of Columbus donated benches from their newly acquired hall.
The growth of the parish was slow and steady but there was present an ever increasing desire to provide a more fitting dwelling place for Our Lord. Thus in 1954, with the approval and encouragement of the Cardinal, permission was given to build a basement church. Mr. James Haffa, K.S.G., M.R.A.I.C., was chosen as the architect and the building contract was awarded to the Wilkinson Construction Co. of Toronto and Oshawa. The contact price was $61,000. The turning of the first sod by the Pastor took place on the feast of the Canadian Martyrs, September 26, 1954. Despite Hurricane Hazel,the building was completed as promised on Christmas, exactly three months later. The blessing of the church completed, Midnight Mass was sung by the Pastor. The sermon on this happy occasion was given by Father Edward Mahoney, assistant Pastor at St. Joseph's Church, Toronto.
His Eminence the Cardinal, assisted by the priests of Oshawa and district laid the corner stone and with solemn ceremony blessed the church on February 6, 1955. With festivities completed, the clergy returned to the rectory for a fine supper arranged by the Catholic Women's League.
The year 1955 witnessed the first Holy Communion by the school children, when 22 children received Our Lord for the first time. In the same year, the first parish mission took place with Father G. Coyne of the Redemptorist Fathers giving the conferences. It was a splendid mission, well attended and faithful in results.
His Excellency the Most reverend Francis V. Allen, Auxiliary Bishop of Toronto administered the Sacrament of Confirmation to 52 children and 12 adults on May 27, 1958.
During these years of formation three separate financial campaigns were undertaken, all in conjunction with other campaigns throughout the Archdiocese. The first, known as the Archdiocesan Expansion Campaign, resulted in $7,500 being pledged. In 1955 the second effort, known as the Cardinal's Jubilee Campaign, pledged $16,500. Mr. Vincent Egan was the director for St. Gertrude's and Mrs. Kenneth McCall the secretary. It was this financial drive which provided in part the funds for the basement church. This financial campaign was the most successful. With $60,000 the objective, $64,000 was pledged. The average pledge amounted to $275.

The need to have a proper church to carry out the sacred liturgy with respect and dignity and the need of a hall and adequate facilities for social and recreational activities could be postponed no longer. His Eminence gave permission to make plans for the super-structure. Mr. James Haffa was again chosen as the architect. After many consultations, a traditional style of architecture was decided upon. Tenders were called for and the lowest one, which amounted to $177,000, was chosen. Furthermore, it was estimated that the altars, furnishings, architect fees and other expenses would amount to an additional $30,000. With some trepidation, the prices were present to the Cardinal, but again his consent was quickly given even though the parish would be in considerable debt. The building contract was awarded to Perwin Construction Co. of Toronto and the sub-trades of H. Stark Co., and Hill-Corish Ltd. of Oshawa.
The church design is of late 14th century English Gothic design, complete with steel trusses, plaster walls and terrazzo floor. It features quarter cut oak trim, and wrought iron used artistically throughout. The main altar and pulpit are made of imported Italian marble as were the communion rail, baptismal font and side altars. The communion rail and the side altars were removed at a later date.
There is a crying room for children, complete with washroom facilities situated to the side (now the location of the elevator to the basement.) Behind the main altar is an altar preparation room adjoining the sacristy.
The enlarged basement is complete with a stage as well as a committee room with adjoining kitchen completely equipped for catering banquets and meetings.
Perhaps the most striking feature of St. Gertrude are the stained glass windows which bath the church in a mesmerizing rainbow of colours when the sun is shining to the east or to the west. The biggest window is locate at the front of the church in the choir loft. It's a stained glass window depicting St. Gertrude and measures approximately 99 x99 feet.
The side walls of the church are adorned with twenty tall stained glass windows depicting the Apostle's Creed. These windows were refurbished by Bill and Peggy Wittman of Mississauga Ontario a few years ago.
There are a number of smaller stained glass windows in the Church. These include three smaller windows on the east side depicting the Scared Heart of Jesus, the Cross and Nails, and the Holy Spirit. There are also three smaller windows on the east side depicting the Annunciation, the Nativity and the Flight to Egypt. There are also six small stained glass windows in the east side of the sanctuary with one depicting St. John Bosco. Smaller stained glass windows are located on each side of the Choir Loft, the front of the church, and the Crying Room. In all, there are 44 stained glass windows in the church.
Other features include a statue of Our Blessed Virgin Mary and the Child Jesus on the west side of the Sanctuary and a statue of St. Gertrude on the west side of the Sanctuary. A Mural of the Holy Family on the way to or from Egypt can be found in the Crying Room.
An interesting story in the history of the Church is the discovery of human remains when the parking lot on the west side of the Church was being constructed. The remains were moved and reinterned on a grassy knoll on the north side of the parking lot. A white cross at the top of the knoll marks the spot. After esearchng the history of the site, no evidence as to whom the remins belonged to or how they got to be buried there.
Take a look at our Parish in Pictures: Our Parish in Pictures

